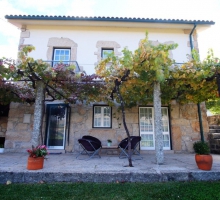The ancient monastery, probably erected by D. Teresa, adopted the Cistercian order in the late 13th century, thereby integrating the area under the influence of “Santa Maria de Fiães”. Evolving with great difficulties, it was transformed in 1441 into a parish church, returning to the order in 1497. In 1560, the secular church, already presented an advanced state of abandonment, its income being part of “S. Bernardo de Coimbra” college.
Currently, some of the architectural structures of the Romanesque church still remain as well as posterior changes made during the modern area. In its original form it was meant to be a church of three aisles and headboard with three quadrangular chapels. The original Cistercian plan was not completed, probably due to economic difficulties of the local community; its present state being mainly the result of the works carried out during the 18th century. The collateral nave was removed, leaving only the triumphal arch of the chapel (visible outside), being on the opposite side adapted to the sacristy. On the roof is visible one of the original elements of Cistercian project, consisting of a Romanesque rose window and an illuminating element of the central nave. Some of the decorative elements of the cantilevers and capitals are totally integrated in the typical Romanesque basin of the Minho, but the work’s whole architectural plan is a typical example of the model used by the Cistercian order. To the south area, some arches belonging to the structures of the monastery regular area, are noticeable.
Location: Arcos de Valdevez
Currently, some of the architectural structures of the Romanesque church still remain as well as posterior changes made during the modern area. In its original form it was meant to be a church of three aisles and headboard with three quadrangular chapels. The original Cistercian plan was not completed, probably due to economic difficulties of the local community; its present state being mainly the result of the works carried out during the 18th century. The collateral nave was removed, leaving only the triumphal arch of the chapel (visible outside), being on the opposite side adapted to the sacristy. On the roof is visible one of the original elements of Cistercian project, consisting of a Romanesque rose window and an illuminating element of the central nave. Some of the decorative elements of the cantilevers and capitals are totally integrated in the typical Romanesque basin of the Minho, but the work’s whole architectural plan is a typical example of the model used by the Cistercian order. To the south area, some arches belonging to the structures of the monastery regular area, are noticeable.
Location: Arcos de Valdevez






